Maximize Small Bathroom Space with Clever Shower Layouts
Designing a small bathroom shower involves maximizing space while maintaining functionality and style. Effective layouts can make a significant difference in how spacious and comfortable the area feels. Various configurations, from corner showers to walk-in designs, offer solutions tailored to limited spaces. Proper planning ensures that every inch is utilized efficiently, creating an inviting environment despite size constraints.
Corner showers are ideal for small bathrooms, utilizing two walls to contain the shower space. They often feature sliding or pivot doors, saving space and allowing for easier movement within the bathroom.
Walk-in showers provide a sleek, open look that can make a small bathroom appear larger. They typically lack a door or have a minimal barrier, which enhances accessibility and visual space.
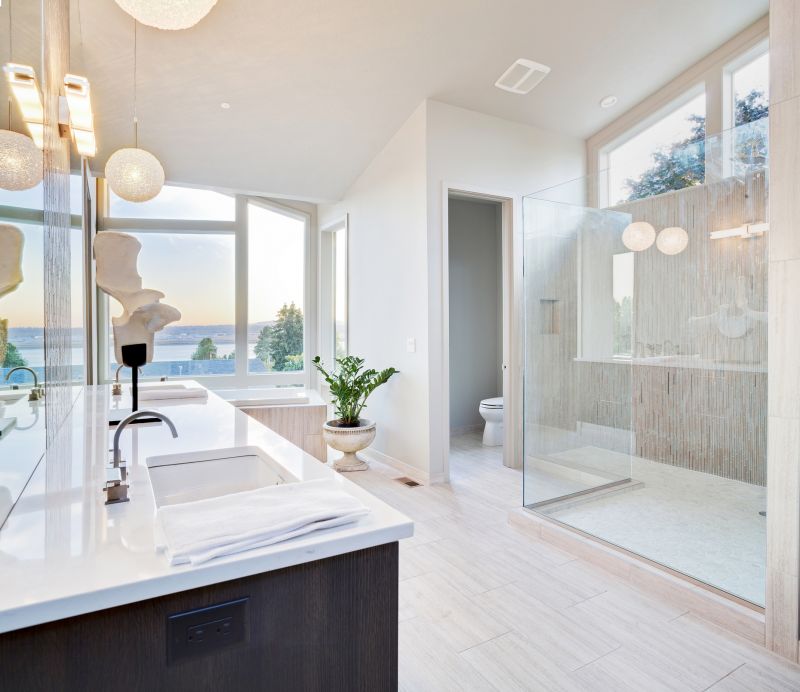
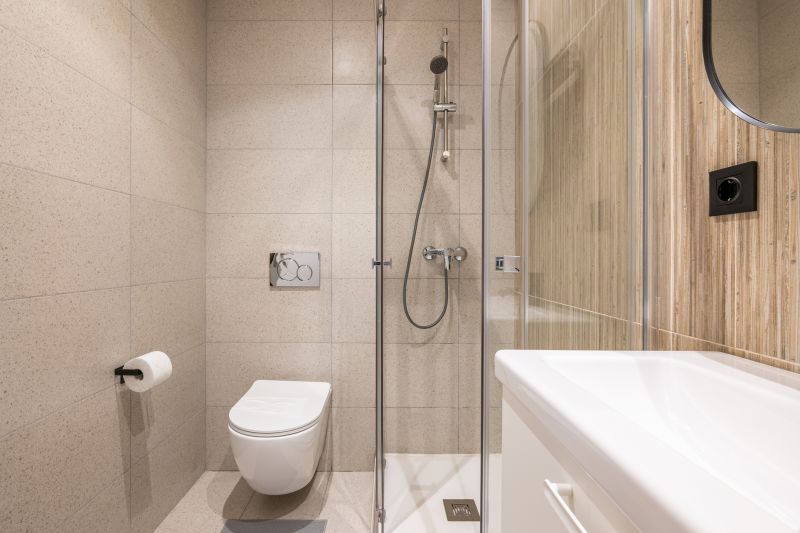
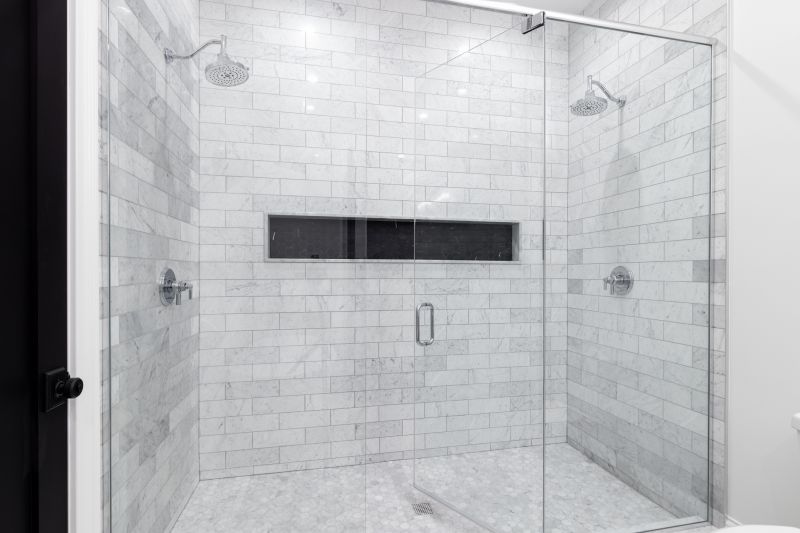
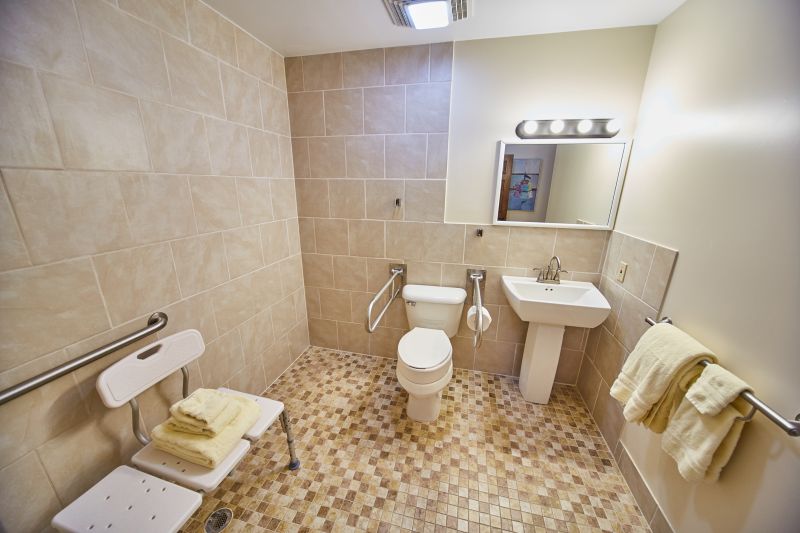
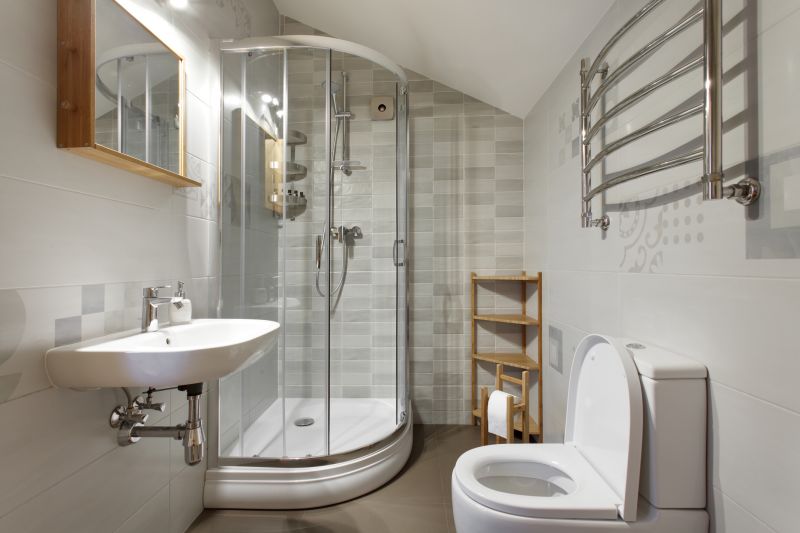
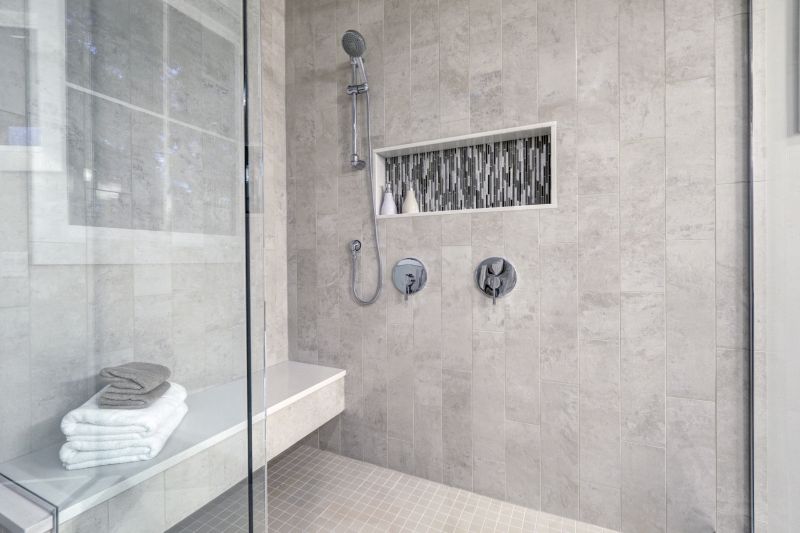
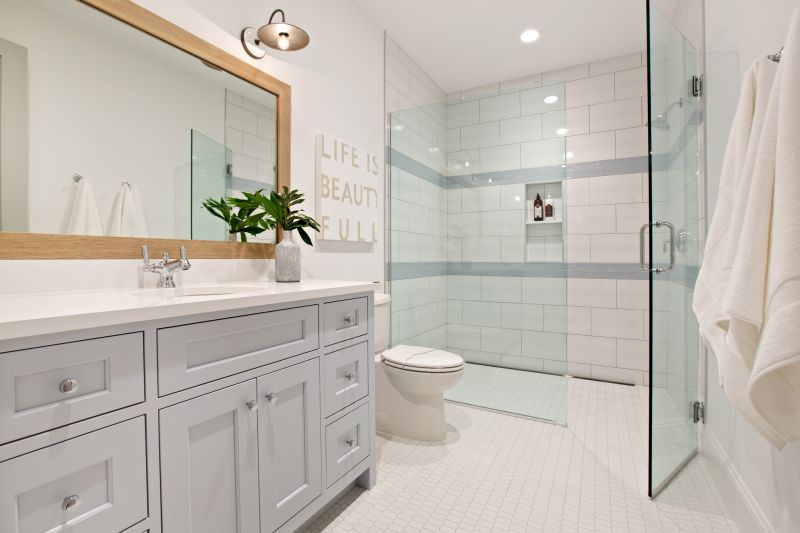
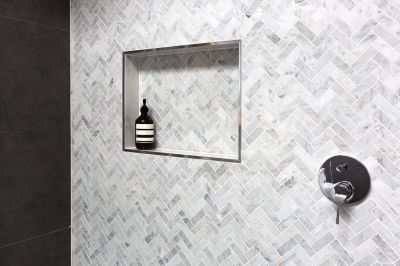
| Layout Type | Features |
|---|---|
| Corner Shower | Utilizes two walls, sliding or pivot doors, space-efficient. |
| Walk-In Shower | Open design, minimal barriers, enhances perceived space. |
| Tub-Shower Combo | Combines bath and shower, suitable for multi-use. |
| Neo-Angle Shower | Triangular shape fits in corner, maximizes space. |
| Curbless Shower | No threshold, seamless transition, accessible. |
| Glass Panel Shower | Transparent walls create open feel, minimal visual clutter. |
| Shower with Niche Storage | Built-in shelves for toiletries, saves space. |
| Shower with Corner Bench | Provides seating without occupying extra room. |
Innovative design ideas include using diagonal tiling to create a sense of depth, installing mirrors to reflect light and expand the visual space, and selecting frameless glass doors for a sleek, unobstructed view. Proper lighting, both natural and artificial, enhances the openness of small shower areas. These design principles ensure that even the smallest bathrooms can feature stylish, functional showers that meet everyday needs without sacrificing aesthetics.



